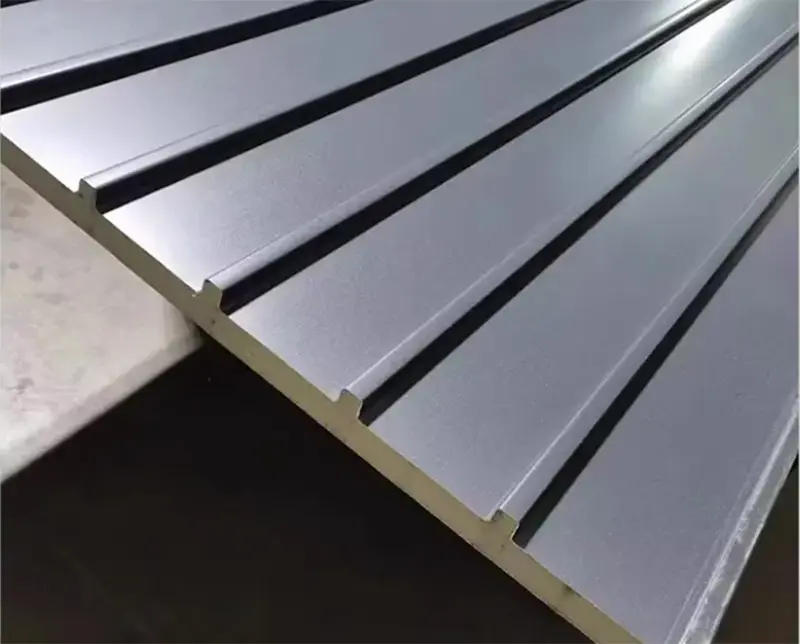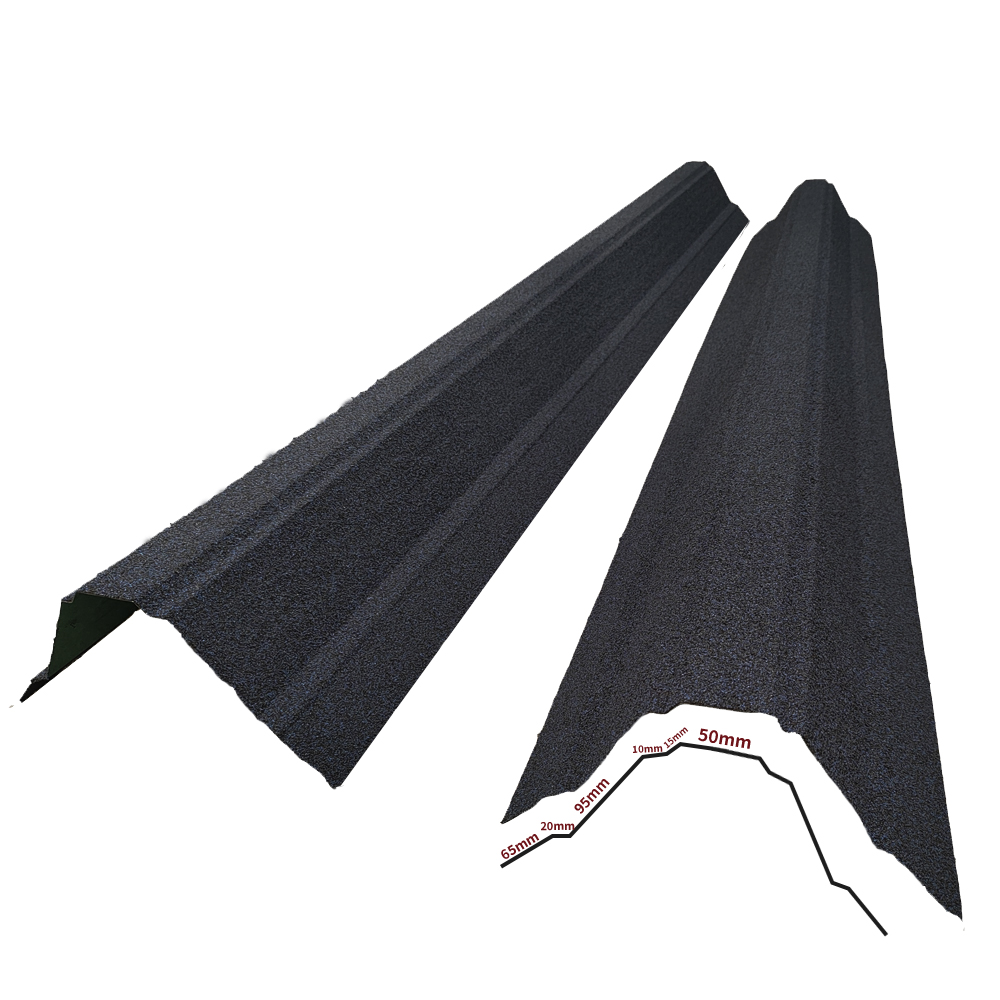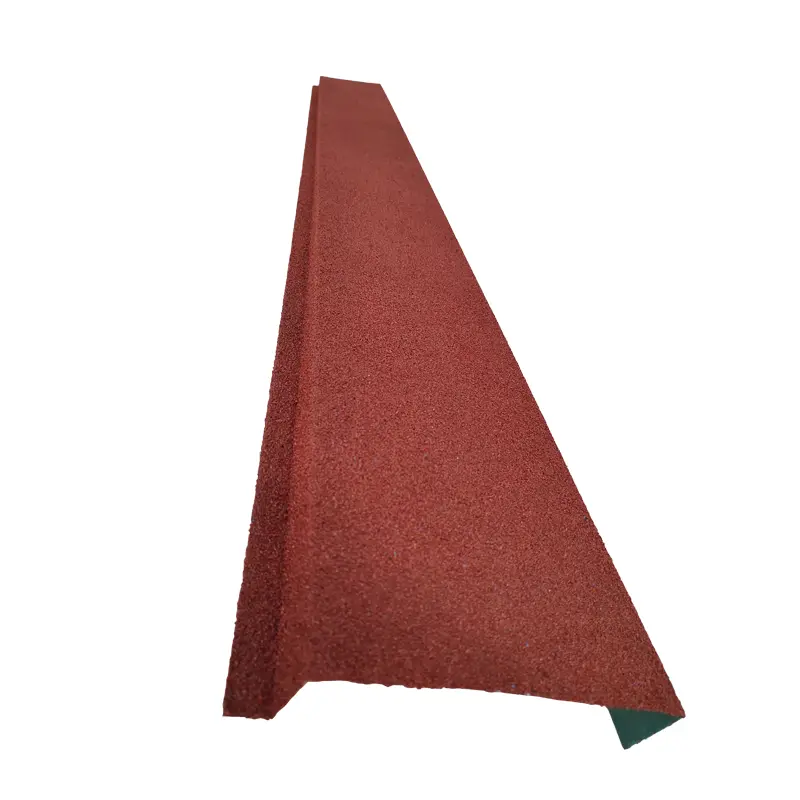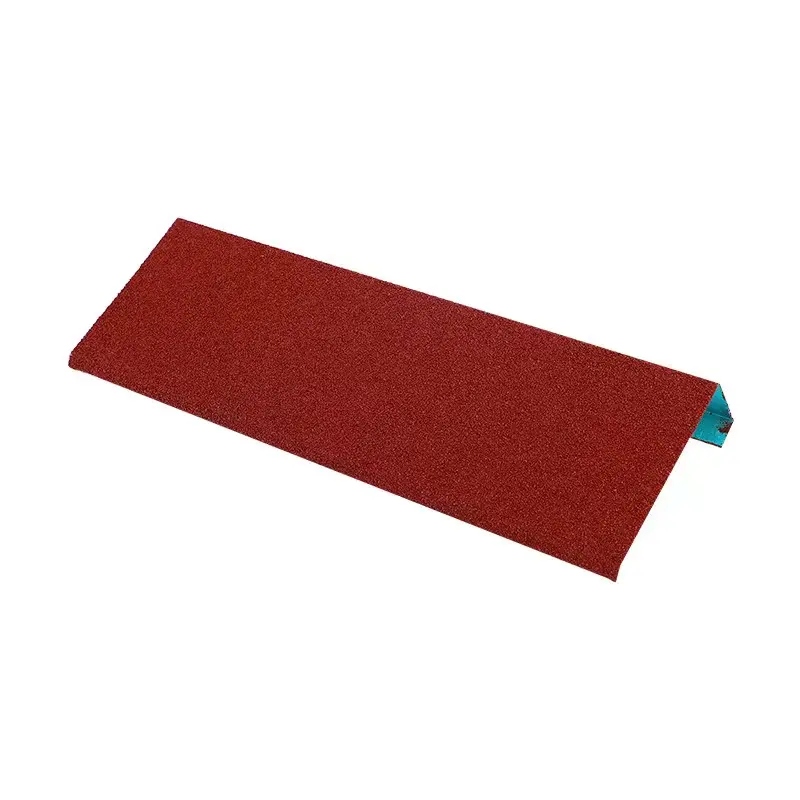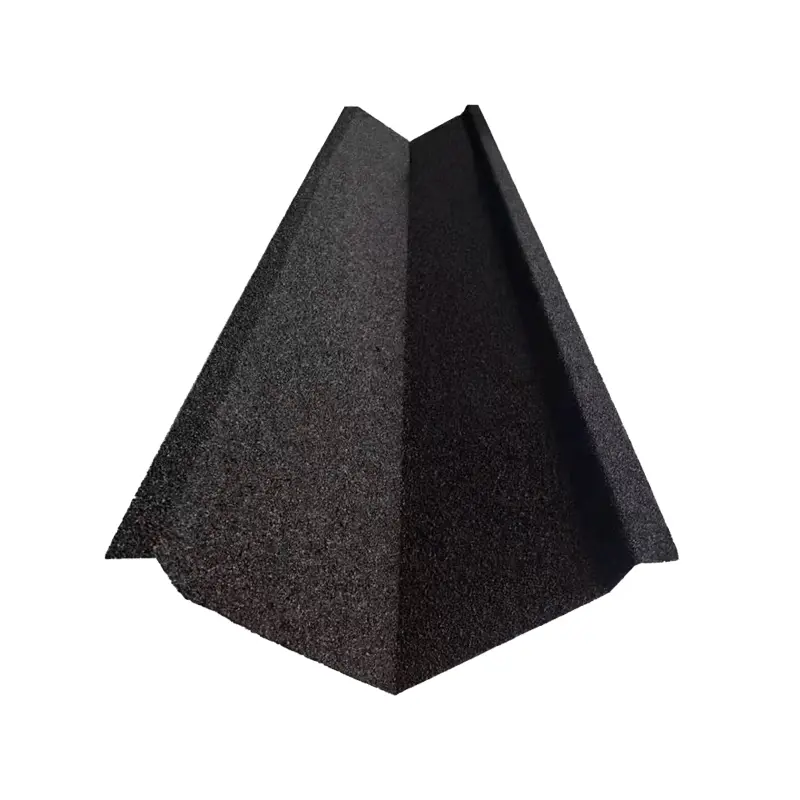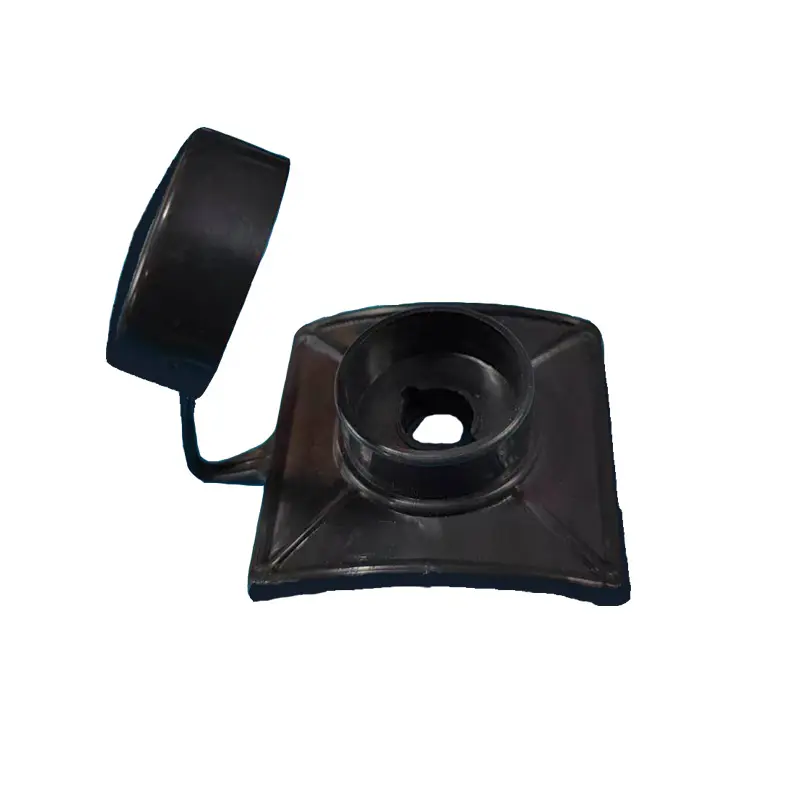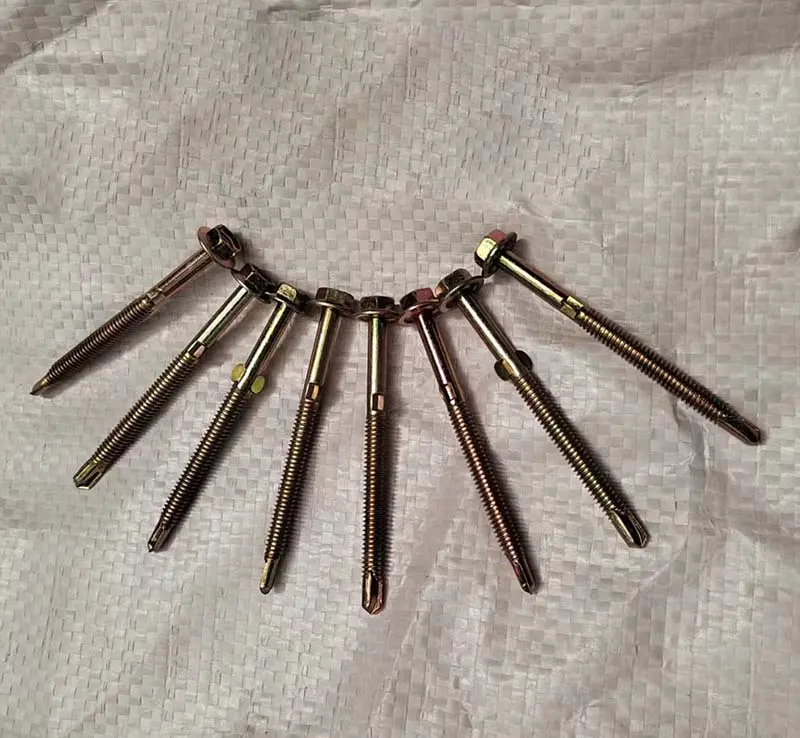01
Roofing eaves board - PVC ASA material roofing accessories for house
Specification
|
Name |
Drip eaves board |
|
Material |
1 . Sodium silicate+Nano Modified Calcium+PMMA ; 2. PVC asa /Synthetic resin |
|
Application |
Must use together with the main tile,for COVER THE ROOFING TOP |
|
Service life |
20 years - 50 years |
|
Dimention |
Length: 1050MM ; |
|
Thickness |
2.3MM |
|
Weight |
3.6kg/pc |
|
Color |
Usual color-Grey, Red,Blue,Orange,Accept custom |
|
Advantage |
Super Corrosion resistance;long lasting color;Easy install,Etc |

ABOUT INSTALLATION
When installing drip eaves, pay attention to the following points:
- Preparation before installation: First make sure that the base is flat and firm, without cracks or looseness. If there are any problems, repair them in advance. At the same time, select the drip eaves according to the design requirements and check the quality. If the specifications are not met or there are damages, they cannot be used. Also prepare materials such as sealants, nails, and tools such as electric drills.
- Installation process: The position of the eaves is crucial. It is determined according to the roof drainage slope and architectural design to ensure smooth drainage. When fixing, fix it with screws or nails, with uniform spacing, and increase the density of corners and joints to ensure stability. The connections between the boards are tight, leaving no gaps to prevent rain leakage, and the joints can be sealed with sealants.
- Inspection after installation: After completion, check the installation firmness and shake it gently to see if it is loose. At the same time, check the sealing and drainage, and make timely corrections if there are gaps or poor drainage.



